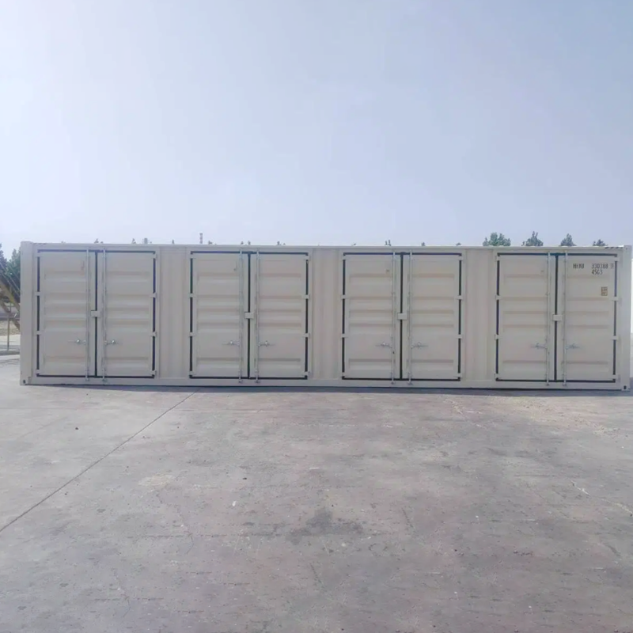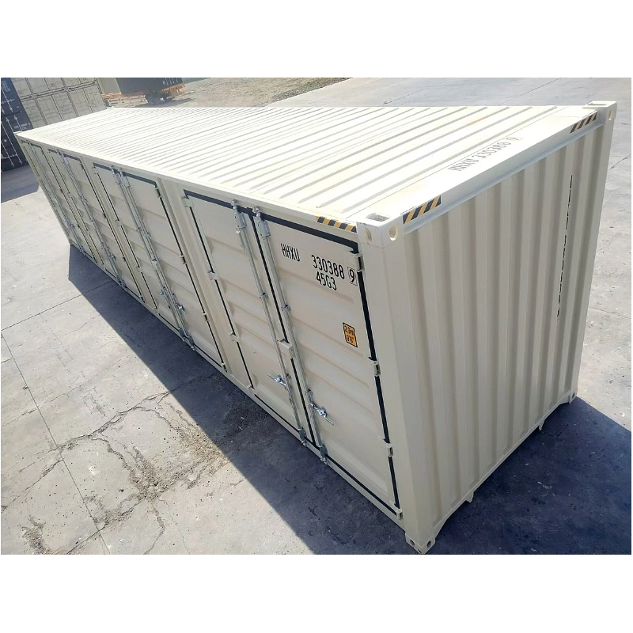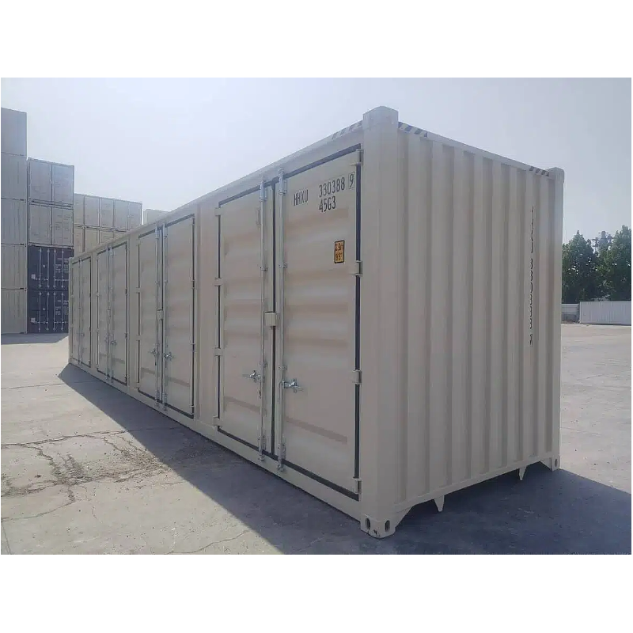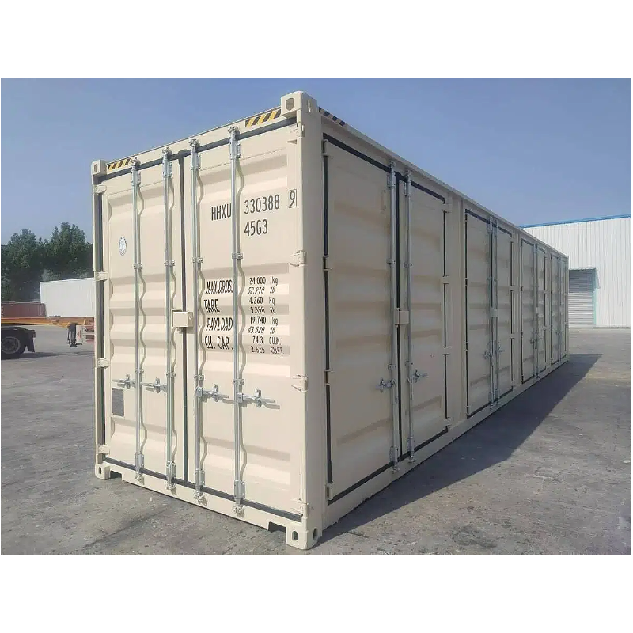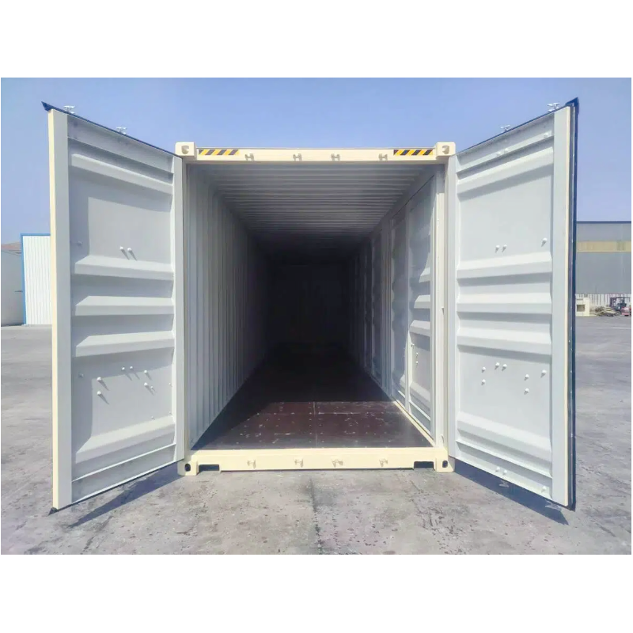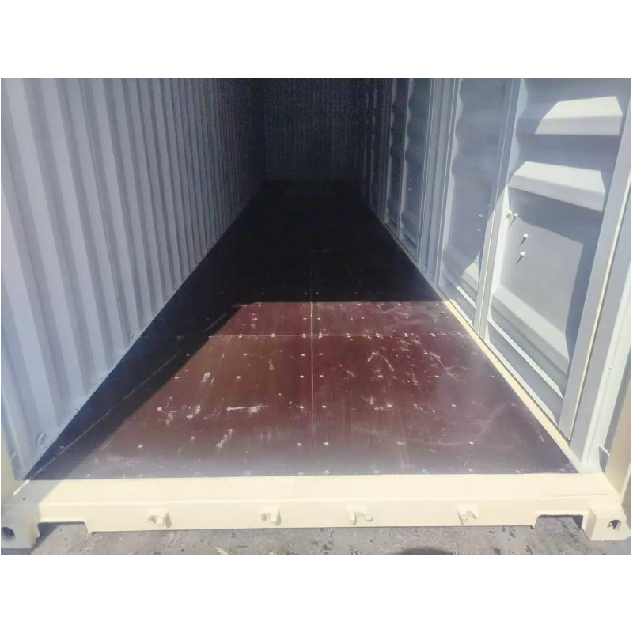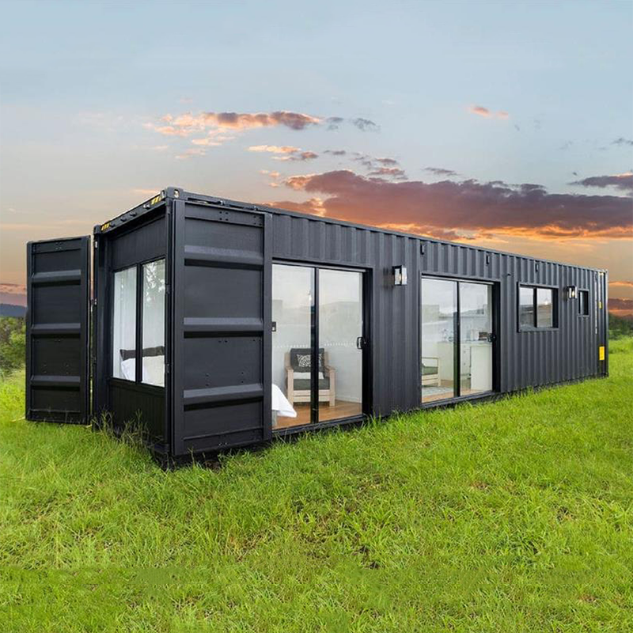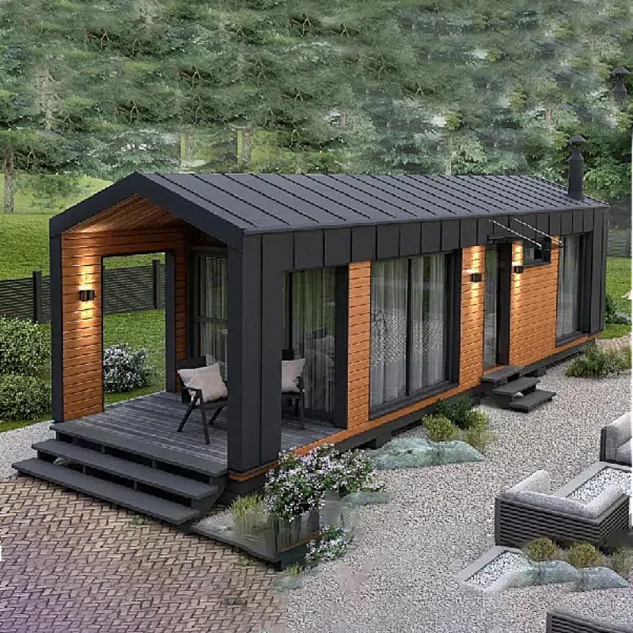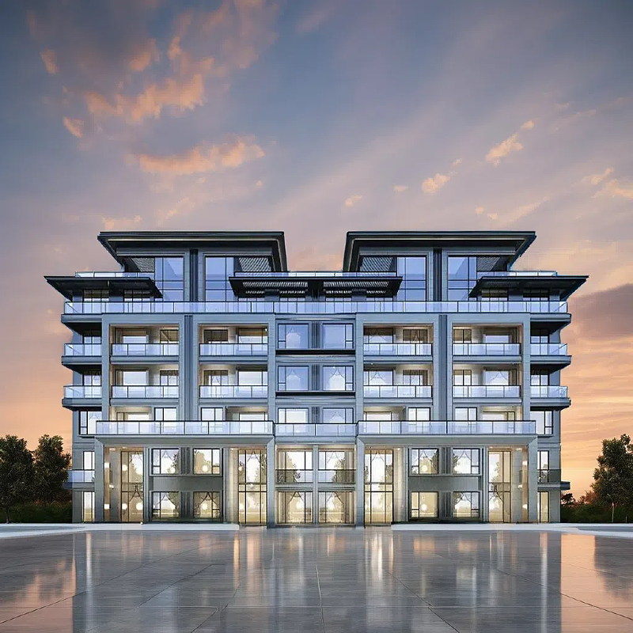- 概要
- 関連製品
説明:
持ち運び可能なストレージコンテナの導入は、消費者や企業にさまざまな選択肢、より大きな柔軟性、そして個々のニーズに応じた究極の利便性を提供し、保管および引っ越し業界を革命化しました。様々な種類のドアやパーテーションを必要に応じて配置することができます。スペースを節約するだけでなく、商品を異なる状況や要件に応じて保管することも可能です。サイズと積載量は、CCS認証を持つ標準的な貨物コンテナに基づいて設計されており、直接出荷が可能です。つまり、これらは青島港から満載で出荷され、荷卸し後に現場でセルフストレージコンテナや倉庫として使用できます。
仕様:
タイプ別の仕様:
コンテナサイズ: 40FT
| ドアタイプ | ドア数 | ドア開口部(W×H)ミリメートル | ドア開口部(W×H)フィート | 単室サイズ(L×W×H)ミリメートル | 単室サイズ(L×W×H)フィート | 内部容量/部屋(平方メートル) | 内部容量/部屋(平方フィート) |
| LOCKRODSドア/ローラーシャッタードア | 1 | 1800*1880 | 5.9'*6.2' | 12020*2250*2295 | 39.4'*7.4'*7.5' | 62.1 | 668 |
| 2 | 1800*1880 | 5.9'*6.2' | 5960*2250*2295 | 19.6'*7.4'*7.5' | 30.8 | 331 | |
| 3 | 1800*1880 | 5.9'*6.2' | 3950*2250*2295 | 13'*7.4'*7.5' | 20.4 | 108 | |
| 4 | 1800*1880 | 5.9'*6.2' | 2930*2250*2295 | 9.6'*7.4'*7.5' | 15.1 | 220 | |
| 5 | 1460*1880 | 4.8'*6.2' | 2350*2250*2295 | 7.7'*7.4'*7.5' | 12.1 | 130 | |
| 6 | 1460*1880 | 4.8'*6.2' | 1950*2250*2295 | 6.4'*7.4'*7.5' | 10.1 | 109 | |
| 7 | 1200*1880 | 3.9'*6.2' | 1660*2250*2295 | 5.4'*7.4'*7.5' | 8.6 | 93 | |
| 8 | 1200*1880 | 3.9'*6.2' | 1450*2250*2295 | 4.8'*7.4'*7.5' | 7.5 | 81 | |
| 9 | 880*1880 | 2.9'*6.2' | 1280*2250*2295 | 4.2'*7.4'*7.5' | 6.6 | 71 | |
| 10 | 880*1880 | 2.9'*6.2' | 1150*2250*2295 | 3.8'*7.4'*7.5' | 5.9 | 64 |
構造材の詳細
* 側面および端部の屋根ビーム: 角管 50MMX50MMX2.3MM
* 端部および側面のクロスメンバー: ベンダー鋼板
* フォークリフト用溝: あり
* 底面: 鋼板
* 屋根パネル: 加工後の2MM厚鋼板
* 側面パネル: 加工後の1.6MM厚鋼板
* コーナーフィッティング: 鋳造鋼製コーナーフィッティング
* コーナーポスト: 4MM厚ベンダー鋼板
* 断熱材: 50MM厚EPSボード
* 下塗りペイント: エポキシ亜鉛リッチプライマー
* 中塗りペイント: エポキシMIOバリアーペイント
* 上塗りペイント: アクリル仕上げ/ポリウレタン仕上げ
応用:
貨物保管用倉庫として、広々としたスペースがあり、頑丈で耐久性に優れています。大容量により多くの貨物を収納でき、強固な構造はさまざまな環境条件や潜在的な衝撃に耐え、保管物品の安全性を確保します。
利点:
1. 高度なプレファブ化;
2. 節エネルギーで環境に優しい;
3. 荷積み荷下ろしが簡単;
4. 壁で空間を分割したりパーテーションを作ったりできます(要望に応じて);
5. 庭に設置して工具室やセルフストレージユニットとして使用可能;
6. さらに多くのユニットを最大7段まで積み重ねることができ、地面のスペースを節約できます;
7. マスカスタマイズにより、価格を下げることができます。
FAQ:
Q: このコンテナハウスを積み込むために何個のコンテナを使用しますか?
A: このストレージコンテナはコンテナとして直接輸送できます。
Q: この小さな家を組み立てるにはどうすればよいですか?
A: 参考のためにインストールビデオがあります。
Q: この小さな家のために基礎工事が必要ですか?
A: この小さな家をより安定させ、強化するために、コンクリートの基礎を作ることが望ましいです。しかし、それは必須ではありません。前提条件は、この家を設置する場所の地面を平らにすることです。
Q: この家はどれくらい持ちますか?
A: 15年以上使用できます。


